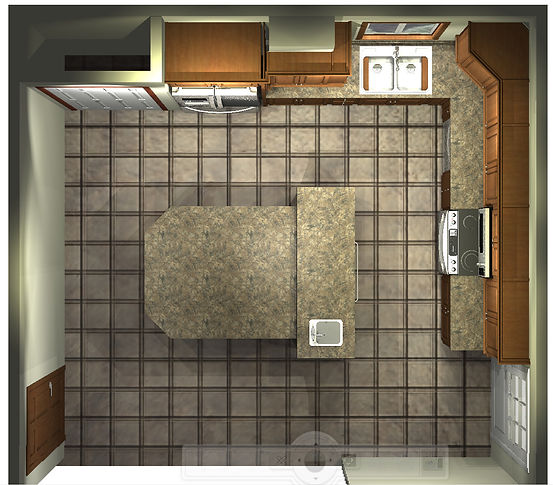Which Kitchen Plans Work? And Which Plans Actually Make Your Kitchen Inefficient, Cost You Time & Money, And Destroy The Value You Have Built Into Your Home

MR PLANNERS PLAN
Good Placement
Plenty Of Counterspace At All Work Areas
Cook Surface Away From Sink, Space On Both Sides
Dishwasher In Clean-Up Zone Next to Lazy Susan
Spacing
Plenty Of Walkway
Four Feet Of Space Between Bar And Refrigerator
Plenty Of Seating For Six To Eight Dinner Guests
Included: Two Ovens Trims & Touch Ups, Lazy Susan, Knobs/ Pulls, Second Trash Bucket, Plus Extras


Which Would You Choose?

Bad Placement
Not Enough Counter At Cleanup Area
220V Cook Surface Too Close To Prep Sink
Cook Surface Cut Into Weakened Countertop
Dishwasher Is Outside The Clean-Up Zone
Spacing
Three Island Faces Spaced Too Tightly
30” Is Too Tight Between Bar & Refrigerator
Sharp Corners At Bar
Not Enough Seating For Six to Eight People
Did Not Include Two Ovens, As Requested
Four Unnecessary 3" Fillers Waste 12"
Also Missing Trims, Touch-Ups, Lazy Susan, Knobs/Pulls, And A Second Trash Bucket
